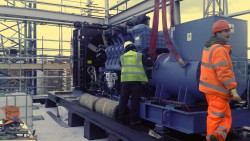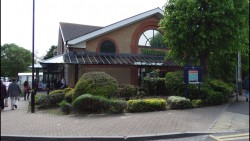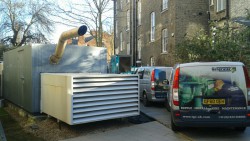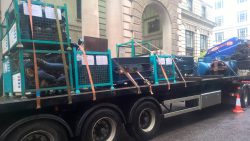275kVA New Back-up Generator Design for London Office Refurbishment
We were contacted by a consultant for our input into the new back-up generator design to align with a substantial refurbishment to the reception area of a stylish London office block right next to Cannon Street Station.
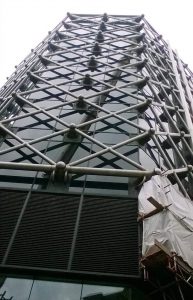 This futurist office block providing a mixture of cellular meeting and office space was originally built in 1972 and completed in 1976. Its incredible design originated from the requirement to distribute weight through the site to enable the construction of the Jubilee line extension …which never eventually happened!
This futurist office block providing a mixture of cellular meeting and office space was originally built in 1972 and completed in 1976. Its incredible design originated from the requirement to distribute weight through the site to enable the construction of the Jubilee line extension …which never eventually happened!
It also features a well-documented exoskeleton, an eye catching design of lattice-work pattern steel rods. This architecture wasn’t just for structural purposes but also but also to carry water around it to work as cooling in the event of a fire. Although a high-tech solution for a building constructed at the time, the idea never caught on.
The 10 storey building needed additional office space which could only be facilitated by moving the plant room from the reception area and introducing a new mezzanine office floor. The refurbishment to the reception area would incorporate new up to date facilities for the tenants as well as the installation of new destination lifts.
However, with the removal of the plant room, which included the existing generator, the new back-up generator required relocating and installing on the roof. This is where the consultant was relying on our expertise.
He needed us to take the lead for the relocation and installation of the new back-up generator design as this would be the first of the plant to be installed and would shape the rest of the equipment relocation. We were also asked to value engineer the project, giving advice and our expert opinion on the most cost effective and efficient back-up generator design to meet both the consultant’s and his client’s requirements.
We worked seamlessly with the consultant on his suggested plans to offer the best practice and value going forward for the new back-up generator design incorporating:
- A 275kVA Volvo automatic mains failure diesel powered standby rated generator complete with a Deepsea 7310 control panel.
- An acoustic enclosure with noise levels of 65 dBA@1m.
- An 8 hour bunded day bulk tank.
- An upgraded fuel and fire suppressant system.
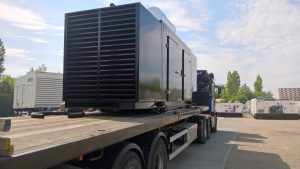 The consultant had originally planned for the day bulk tank to be located on the new first floor mezzanine with flow and return pipework up 10 storeys to the generator onto the roof. The idea behind this was as a fire precaution, it was felt that if there was a fire in the generator the best fire stopping solution would be to drain it of fuel back into the bulk tank. However, this would have been very costly especially with the inclusion of approximately 90 metres of pipework up 10 floors! With our vast experience we felt we were able to offer a completely different and much more cost effective and efficient fuel and fire suppressant solution. We advised that if we put a fire suppression system within the generator enclosure it would mean that if there was a fire it would get put out instantly at source which would alleviate any dumping of fuel from the generator. Again this would mean a further cost saving as well as being more environmentally friendly.
The consultant had originally planned for the day bulk tank to be located on the new first floor mezzanine with flow and return pipework up 10 storeys to the generator onto the roof. The idea behind this was as a fire precaution, it was felt that if there was a fire in the generator the best fire stopping solution would be to drain it of fuel back into the bulk tank. However, this would have been very costly especially with the inclusion of approximately 90 metres of pipework up 10 floors! With our vast experience we felt we were able to offer a completely different and much more cost effective and efficient fuel and fire suppressant solution. We advised that if we put a fire suppression system within the generator enclosure it would mean that if there was a fire it would get put out instantly at source which would alleviate any dumping of fuel from the generator. Again this would mean a further cost saving as well as being more environmentally friendly.
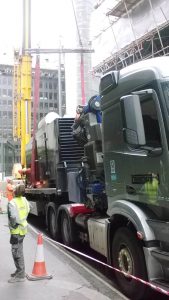 We also recommended an alternative location for the fill point cabinet which we advised would be better situated much closer to the generator on the 9th floor, instead of it remaining at ground level. Again this would give the benefit of increasing capacity for the new office space as well as minimising the pipework run to only 1 storey up instead of 10, another massive cost saving. The client would then continue to fill this in the same manner as previously, into barrels. With the addition of a new pump the fuel would get to the desired location of the generator’s day tank, 1 storey up, as and when required.
We also recommended an alternative location for the fill point cabinet which we advised would be better situated much closer to the generator on the 9th floor, instead of it remaining at ground level. Again this would give the benefit of increasing capacity for the new office space as well as minimising the pipework run to only 1 storey up instead of 10, another massive cost saving. The client would then continue to fill this in the same manner as previously, into barrels. With the addition of a new pump the fuel would get to the desired location of the generator’s day tank, 1 storey up, as and when required.
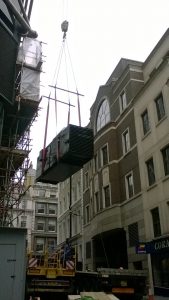 With safety paramount, especially when dealing with fuel, we included an additional safety feature within the system. We installed a sensor on the fire door to the 9th floor stairwell. This would ensure that if the fire door remained open the pump would not work and therefore no fuel would be transferred up to the generator. This would ensure that fuel would only travel through the pipework only if the area was completely isolated and stairwell fully secure and shut off.
With safety paramount, especially when dealing with fuel, we included an additional safety feature within the system. We installed a sensor on the fire door to the 9th floor stairwell. This would ensure that if the fire door remained open the pump would not work and therefore no fuel would be transferred up to the generator. This would ensure that fuel would only travel through the pipework only if the area was completely isolated and stairwell fully secure and shut off.
The Consultant was hugely pleased with our input and recommendations and once the design was finally agreed and the electrical contracting team were sourced our Project Team put together the schedule of works in liaison with all parties involved in the project.
The overall project commenced with the installation of the new back-up generator. The new system needed to work before the site’s existing generator could be disconnected because it was imperative that the high tech office building could never be without an emergency back-up power source.
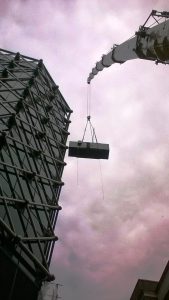 The Generator Company Project Team were quick to source and assemble all the necessary components for the new back-up generator at our Depot in Dover. Once the bespoke build was complete and the new system including all the electrics were housed in its acoustic container the system was then successfully tested before being transported and installed on site. The results of the essential tests were fully documented to become part of the generators standard manufacturer’s technical manual for the client’s reference.
The Generator Company Project Team were quick to source and assemble all the necessary components for the new back-up generator at our Depot in Dover. Once the bespoke build was complete and the new system including all the electrics were housed in its acoustic container the system was then successfully tested before being transported and installed on site. The results of the essential tests were fully documented to become part of the generators standard manufacturer’s technical manual for the client’s reference.
We liaised with the electrical contractors, who remained onsite for four months, to ascertain when their crane would be available to utilise to lift the new back-up generator onto the roof of the 10 storey office block for its installation. Once they agreed a date, using our own transport we delivered the generator system to site in its entirety; housed within the attenuated enclosure and complete with the silencer on the roof.
Once the new back-up generator had been expertly lifted into the roof and manoeuvred into the designated position it was ready for the electrical contractors to complete its electrical installation into the site’s BMS system The electricians were able to use the relevant cabling connections our engineers had left for them via an external link box on the exterior of the generator system’s enclosure.
4 weeks later following the back-up generator system installation in and accordance with the schedule our engineers returned to site to install the fuel system we had recommended. Over the agreed 2 days the fuel box and necessary pipework was installed by our engineers and Nobel joined us onsite to install one of their fire detection and suppression systems within the generator enclosure. Once this was all connected up to the back-up generator system the generator was commissioned to our usual standards which was then followed by the electrical engineer carrying out a very satisfactory site test.
